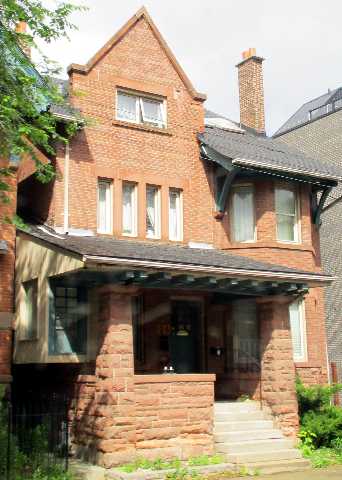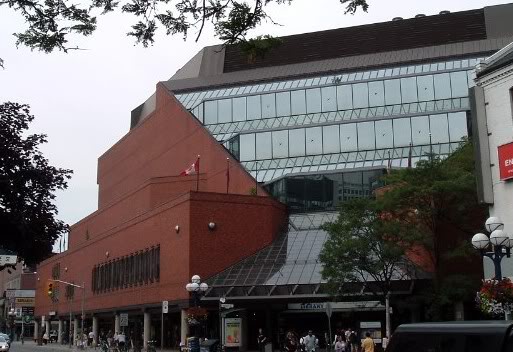I visited Toronto in 2001, 2007, 2008, 2016, and 2017. This is such a vast city that it is mpossible to see any more than a small fraction of it during any one visit. I will add
more photographs to this page after additional visits to Canada's largest city.
 |
Bloor Street United Church |
 |
Church of the Redeemer |
 |
First Evangelical Lutheran Church
This house of worship was erected in 1898 by German immigrants to the Toronto area.
|
 |
Heliconian Club
This building was formerly the Olivet Congregational Church, built in 1876.
|
 |
Jarvis Street Baptist Church
|
 |
Metropolitan United Church #1
Formerly Methodist, this Church was constructed between 1870 and 1872. The architect was
Henry Langley. It represents the High Victorian Gothic Style. The interior was significantly
reconstructed after a major fire in 1928. |
 |
Metropolitan United Church #2 |
 |
St. Andrew's Church (former)
Formerly Presbyterian, this Church was dedicated in 1878. The architects were Langley &
Burke. It is presently called Grace Toronto Church. |
 |
St. Andrew's Church (current)
This is the current building of St. Andrew's Presbyterian Church. |
 |
St. George's (Greek Orthodox)Church
Note the mural of the eponymous Saint over the front entrance.
|
 |
St. James (Anglican) Cathderal
This church was built between 1849 and 1853. The architect was William Cumberland.
|
 |
St. Michael's (Roman Catholic) Cathedral
Construction of this building occurred between 1845 and 1848, with some later additions.
The architect was William Thomas. It is the principle church of Canada's largest
English-speaking Catholic diocese. |
 |
St. Patrick's (Roman Catholic) Church
|
 |
St. Stephen-in-the-Fields (Anglican) Church
This church was built in 1858, and rebuilt after a major fire in 1865. The original architect
was Thomas Fuller; the reconstruction was overseen by Robert Denison. It is located in the
Kensington Market area. |

| Fairmont Royal York Hotel
This building was originally constructed between 1927 and 1929. |
 |
Gooderham Building
Commonly known as the flatiron buildings, it was built in 1892. The architect was David
Roberts, Jr. It is located on Front Street at Wellington.
|
 |
Monetary Times building
Built in 1931, the Monetary Times Building is currently home to the civil engineering department at Ryerson University. The architect was J. A. Thatcher. The facade includes some Art Deco elements. |
 |
"Narrow" Building
This building was constructed in 1901. |
 |
Old City Hall
This building was constructed between 1889 and 1899. It was desgned by Edward James Lennox,
and it reflects the Romanesque Revival style. |
 |
Publics Building
This is an example of a former industrial/factory building that has been converted into
office space. |
 |
St. Lawrence Market
This building was originally constructed in 1844 as the City Hall; it was significantly
demolished in 1901. The architect was Henry Bowyer Lane. Today it is used as a massive
farmer's market. |
 |
Sterling Bank of Canada
Built in 1918, this former bank building now houses a pizza restaurant. The Sterling Bank
of Canada was ultimately absorbed by the CIBC. |
 |
Whitney Block
|
 |
Yonge Street "Castle"
I know nothing of its history, but I think that this is a very cool looking building. |
 |
Number 3 Firehall
This is a wonderful example of how commercial buildings evolve and adapt. Constructed in 1870, this building was the local fire station. In 1978, it housed the St. Charles Tavern. The clock tower is the only part of the original structure still remaining. |
 |
Commercial Building #1
While the street-level facade has been altered, the upper stories are probably
original. |
 |
Commercial Building #2
Again, the uper part of the building is comparartively unchanged, despite rennovations
to the street-level. |
 |
Commercial Building #3
This building was very probably constructed as a residence, with the shop a later addition. |
 |
Commercial Building #4
This interesting old building is located in the Entertainment District. |
 |
Osgoode Hall
The East Wing of this building was originally constructed between 1829 and 1832. There have been numerous later additions and rennovations. |
 |
Ontario Legislature
Construction of the main block this Romanesque Revival structure was finished in 1892. The architect was American Richard Waite. |
 |
Bank of Montreal Building
Located at the corner of Queen and Yonge streets, this building is an excellent example of
how a historic building can be retained and incorporated into a modern building. The interior
of the original bank building retains the beautiful vaulted ceilings.
|
 |
Old into New
This Downtown building also incorporates the facade of a heritage building into a modern
structure. |
 |
City Hall
The architect was Viljo Revell. It was constructed in the 1960s. |
 |
Archway #1
Archways are an underutilized architectural feature. |
 |
Archway #2
More buildings should make use of them. |
 |
Glass Bridge
|
 |
(Former) Archives of Ontario Building
|
 |
OCAD University Sharp Centre for Design #1
This nearly indescribable structure was completed in 2004. It stands above OCAD U's main campus building on 12 multi-coloured steel legs. |
 |
OCAD University Sharp Centre for Design #2
It was designed by British architect Will Alsop, in partnership with Toronto-based Robbie/Young + Wright Architects Inc. |
 |
Royal Ontario Museum
This modern extentsion to the venerable museum building was constructed in 2007. The architect was Daniel Libeskind. |
 |
Xerox Building
|
































































