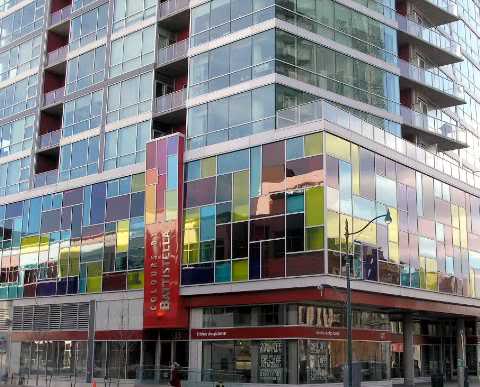This page represents just a sample of the many interesting buildings that I have seen in
Calgary. A more comprehensive survey of Calgary architecture is available as part of the
Calgary
Modern section of the online exhibit "Views of 20th Century Canada: The Canadian
Architectural Photography Digitization Project".
 |
Bow Valley Christian Church
|
 |
Calgary Buddhist Temple
|
 |
Calvary Grace Church
This building was constructed in 1969, at which time it was occuped by St. John Lutheran Church. |
 |
Cathederal Church of the Redeemer
This Gothic Revival style church was constructed in 1905. The architect was J. C. M. Keith of Victoria, B.C. The Church became the official Cathedral for the Anglican Diocese of Calgary in 1949. |
 |
Central Moravian Church
This Bridgeland-area building is now a private residence. It was the Central Moravian Church
between about 1945 and 1979. |
 |
Central United Church
Formerly Central Methodist, this church was built in 1905. |
 |
Chinese United Church
The cornerstone for this church was laid in December 1954. |
 |
Crescent Heights Baptist Church
|
 |
Christ Church Anglican
This Church was established in 1912. The cornerstone for this buildign was laid in September 1954. |
 |
Christian Life Assembly |
 |
Eglise Saint Famille
This church was built in 1964. The architects were the firm of Cohos, Delesalle, and Associates. |
 |
First Baptist Church
This church was built in 1911-1912. It was designed by D. S. McIlroy. |
 |
Grace Presbyterian Church
This church was built in 1913. At the time, it was one of the largest churches in Western Canada. It was designed by Smith and Gemmel, noted church architects from Toronto. |
 |
Hillhurst Baptist Church
This building was built in 1907. The church closed ca. 1970, and the building was then converted into a theatre. |
 |
Hillhurst United Church
This building was built in 1913; it was formerly Hillhurst Presbyterian. The design combines a Gothic plan with half-timbering.
|
 |
Holy Martyr Peter Orthodox Church
|
 |
Holy Name (Roman Catholic) Church
The church was constructed in 1960; this front entrance is a much more recent addition. |
 |
Hope Lutheran Church |
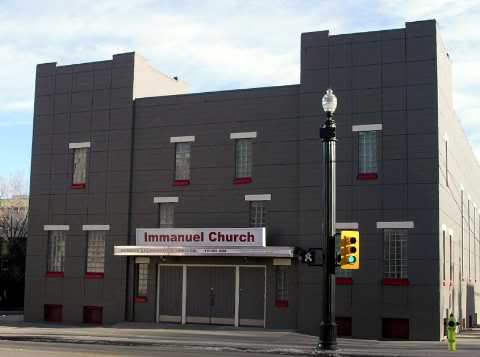 |
Immanuel Church |
 |
Knox United Church
This church was also completed in 1913; it was then called Knox Presbyterian. The architect was Frank J. Lawson. |
 |
Knox (Presbyterian) Church |
 |
Richmond Hill Baptist Church |
 |
Sacred Heart (Roman Catholic) Church |
 |
St. Anne's (Roman Catholic) Church
This Church was built ca. 1910. |
 |
St. Barnabas' (Anglican) Church Tower
The tower dates from ca. 1912 and it is the only part of the original structure to have survived the 1957 fire that destroyed the remainder of the building. The original architect was Leo Dowler. |
 |
St. David's United Church
This Church is located in North-West Calgary, very close to the U of C campus. |
 |
St. Demetrios (Greek Orthodox) Church
|
 |
St. Denis (Roman Catholic) Church
This Church was built in 1963. |
 |
St. Francis of Assisi (Roman Catholic) Church
Note how very close the roof-line of this A-frame building comes to the ground. The Church was built in 1957, and the architects were J. Stevenson & Associates. |
 |
St. James (Roman Catholic) Church |
 |
St. John the Evangelist (Anglican) Church |
 |
St. Joseph's (Roman Catholic) Church Church |
 |
St. Luke's (Roman Catholic) Church
This church was built in 1968. |
 |
St. Mark and St. Philip (Anglican) Church |
 |
St. Mary's (Roman Catholic) Cathedral
This building was built ca. 1957. The architect was Maxwell Bates.
|
 |
St. Mary's (Romanian Orthodox) Church
|
 |
St. Matthew's Lutheran Church
This Church was built in 1945.
|
 |
St. Matthew's United Church
This Church was built in 1960.
|
 |
St. Patrick's (Roman Catholic) Church
This Church, located in the Midnapore district, was built in 1904. It is the oldest Roman Catholic Church in Calgary and, despite its derelict condition, it has been a designated Provincial Historic Resource since 2001. It ceased to be used as an active church building in 1983. |
 |
St. Paul's (Anglican) Church
Located near Fish Creek Provincial Park, this church was erected in 1885. It remains one of the oldest churches in Calgary. |
 |
St. Stephen's (Anglican) Church
This church was constructed ca. 1951. |
 |
St. Vincent Liem (Roman Catholic) Church
This church serves Calgary's Vietnamese community. |
 |
Scarboro United Church
This church was built in 1929. |
 |
Trinity Lutheran Church
Construction of this Church was finished in 1924. It is one of the last remaining buildings of the origial Eau Claire District. |
 |
Temple B'Nai Tikvah
Built in 1961 as Riverview United Church, this building was repurposed in 2004. Riverview amalgamated with two other congregations to form the new Living Spirit United Church in 2002. |
 |
Unitarian Church of Calgary
|
 |
Walton Hall
Originally constructed as Westbourne Baptist Church in 1910, this building has served several different congregations over the past century. Vacant since 2007, as of Summer 2015 it is slated to be refurbished and relocated as a performing arts venue on the Calgary Stampede Youth Campus. |
 |
Wesley United Church
This building was formerly the Wesley Methodist Church. It is now home to the Alberta Opera Centre. |
 |
Westminister United Church
|
 |
Wild Rose United Church
This building was constructed in 1970. It was called Rosedale United Church until 2002. |
 |
Woodcliff United Church
This building was constructed ca. 1960. |
 |
Varsity Acres Presbyterian Church
The original Church was erected in 1972; the present Sanctuary was added in 1988. |
 |
Brinkhaus Building
|
 |
Burn Block
This building was built in 1912. The use of polychrome brick banding is unique to Calgary. |
 |
Calgary Collegiate Institute
This former school is now part of the Calgary Board of Education headquarters complex. It was originally built in 1908. |
 |
Canadian Legion, Branch No. 1
This building was constructed in 1922 to house the Great War Veteran's Association. It became the Canadian Legion in 1925. |
 |
City Hall #1
This building is a Provincial Historic Resource.
|
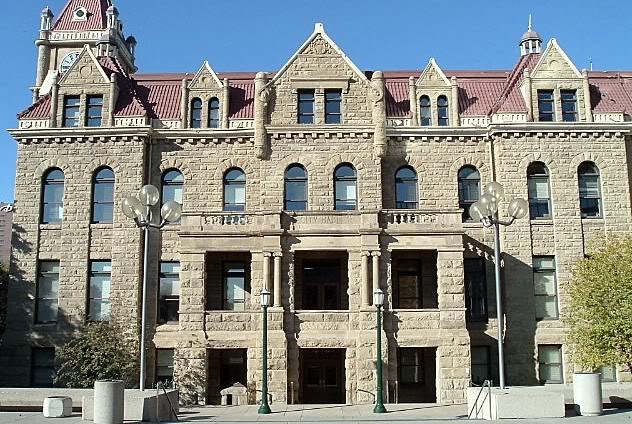 |
City Hall #2
|
 |
Elbow Park School
This structure was built in 1926, and largely destroyed in the flood of 2013. As of June 2016, it was being reconstructed.
|
 |
Fire Hall No. 1
Built in 1911, this building presents an excellent example of the adpative reuse of a heritage structure. This Renissance Revival style building was designed by the firm of Land and Major. |
 |
Fire Hall No. 4
This is another good example of adpative reuse. |
 |
Fraser Block
This building was built in 1911 by Maxwell Fraser.
|
 |
Harvey Block
This building was built in 1913. The storefront spoils the symmetry of the original facade. |
 |
Heritage Hall
This building was constructed in 1922 to house the Calgary Normal School. It is now part of the SAIT campus. The architect was Richard P. Blackley. |
 |
High School Terrace
This building dates from 1910. |
 |
Langley House
This Queen Anne style home was built between 1910 and 1912. It has been owned by Elliott & Company CMAs since 2010.
|
 |
The Lorraine
This building dates from ca. 1911. |
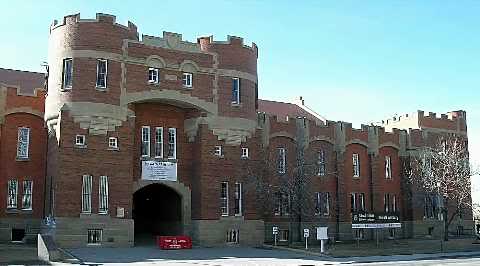 |
Mewata Armoury
This building was built in 1917-1918. It has been home to numerous military units including the South Alberta Light Horse and the Calgary Highlanders. |
 |
McDougall Centre
This building was built in 1906-1908 as the original home of the Calgary Normal School.
It now serves as Alberta Government office space. |
 |
North-West Travellers Building
This building was built in 1913. Past tenants include the Commercial High School and the
Salvation Army. |
 |
Old CIBC building
This Inglewood bank was built in 1911. The facade was restored in 1998. This building has the longest record of continuous occupancy by a bank in Calgary. |
 |
Stanley House
This building now houses an engineering firm. |
 |
Tribune Block (detail) |
 |
Vendome Block
This building was constructed in 1912, and the historic facade was restored in 1989.
|
 |
Victoria School
This building was built in 1912. |
 |
Violin Store
This building was constructed in 1912, and it was demolished in September 2019 afer sitting vacant for many years. I like the arched entranceway and the false-facade. The painted sign is also an interesting relic. |
 |
York Hotel (detail)
The hotel was built in 1929-1930. It was designed in the Art Deco style. This building was demolished in September 2007, but there are plans to recycle the South and West facades into
a new building slated to be construced on the site. The cast-in-concrete decorative friezes (pictured) will also be included in the new structure.
|
 |
Ambassador Building
I like the checkerboard pattern on the facade. |
 |
Anderson Estates |
 |
Brentwood Apartment Building |
 |
Briar Hill House #1 |
 |
Briar Hill House #2 |
 |
Bridgeland House #1
This former commercial building is now a private residence. |
 |
Bridgeland House #2
|
 |
Bridgeland House #3
|
 |
Bridgeland House #4
|
 |
Britannia 800
The exterior of this building looks largely the same today was when the building opened in the 1950s. |
 |
Britannia House #1 |
 |
Britannia House #2 |
 |
Britannia House #3 |
 |
Britannia House #4 |
 |
California Manor |
 |
Capri Building |
 |
Carolina Apartments |
 |
Connaught Gardens
This Beltline condominium complex was built in 1993. It was designed by Calgary architect
Jeremy Sturgess. |
 |
Crescent Heights House #1
I really like the arched windows located under the dormers. |
 |
Crescent Heights House #2
|
 |
Crescent Heights House #3
|
 |
Elbow Park House #1 |
 |
Elbow Park House #2
I really like the entrance details. |
 |
The Elliott
Note the art-deco style signage and how the windows wrap around the corners of the building. |
 |
Hillhurst House #1 |
 |
Hillhurst House #2
This is one of the few remaining pre-WW I cottages that once dominated this neighbourhood. |
 |
Inglewood House |
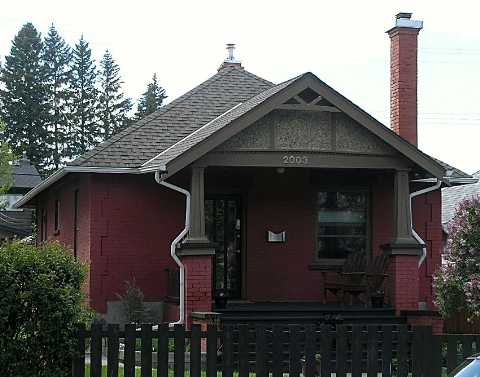 |
Killarney House #1 |
 |
Killarney Houses #2 & #3
This modern in-fill development stylistically clashes with the other houses in the neighbourhood. |
 |
Marda Loop House #1 |
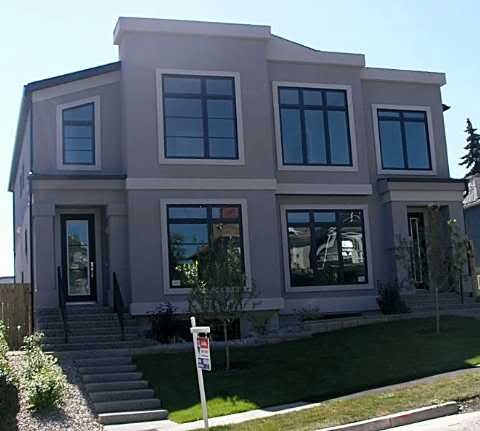 |
Marda Loop House #2 |
 |
Memorial Drive House #1 |
 |
Memorial Drive House #2
I really like the use of windows here, especially in the upper story. |
 |
Monarch Apartments |
 |
Mount Pleasant House #1 |
 |
Mount Pleasant House #2 |
 |
Tudor Revival-style apartment Building
|
 |
Northland House
I really like the details around the front entrance. |
 |
Parkhill House #1
|
 |
Parkhill House #2
|
 |
Prince's Island Estates
I quite like archways. |
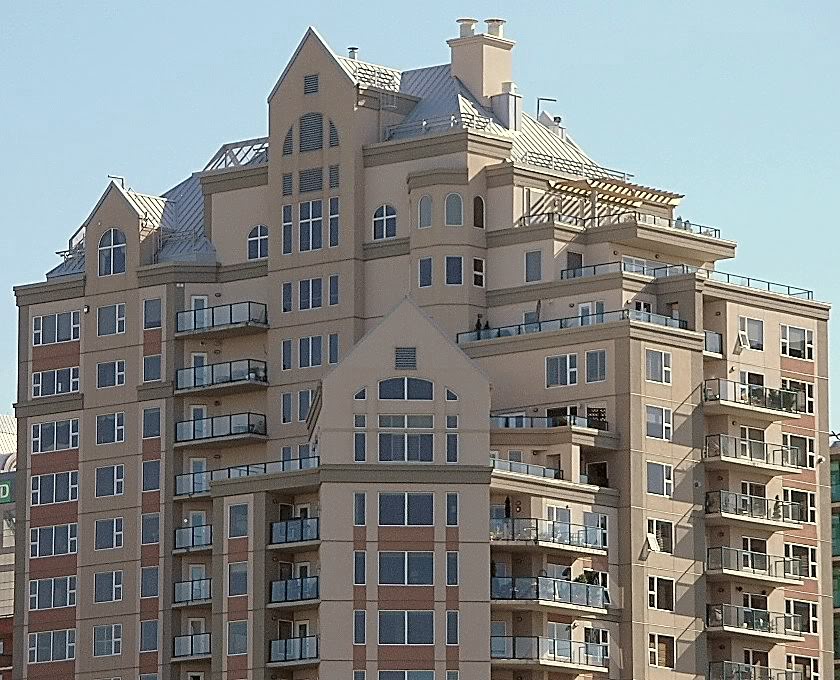 |
Riverside Condo Building
I just love this building, especially how the upper stories are reminiscent of a European mountain chateau. |
 |
Rosscarrock House #1 |
 |
Rosscarrock House #2
Duplexes are very common in this neighbourhood. |
 |
Rosscarrock House #3
In contrast, brick houses are rather rare. |
 |
Rosscarrock House #4
I like the symmetry, and especially the arched garage door openings. |
 |
Sarcee Road House
|
 |
Scarboro House #1
This house probably dates from the late-1920s. |
 |
Scarboro House #2 |
 |
Southland House
A colleague, who contributed the photo, really likes the Japanese-inspired details on the this house. |
 |
Spruce Cliff Houses #1 & #2
This is another example of in-fill development in an older neighbourhood. |
 |
Sunalta House |
 |
Trend House
The Calgary Trend House was built in 1954. It was designed to showcase contemporary building technologies and British Columbia wood products. The architect was Peter Rule, of the firm Rule, Wynn, and Rule. |
 |
Varsity House #1 |
 |
Varsity House #2
Note the interesting woodworking details on the shutters, and the balcony over the front entrance. |
 |
Victoria Park Apartment Building
This building was built in 1912. |
 |
Victoria Park House |
 |
Wildwood House #1 |
 |
Wildwood House #2 |
 |
Norwood Apartments |
 |
Beltline Apartment Building |
 |
Dana Apartments |
 |
This is a typical 1960s vintage apartment building. |
 |
Rosscarrock Apartment Building |
 |
It is hard to see from the photo, but this 17th Ave. SW apartment building is slanted "backwards"; each floor is set back from the floor below it
for an interesting design. |
 |
Ramsey Heights
This building is similar, in that each floor is set-back from the floor below. |
 |
Sunnyside Condo building
This is yet another example of the same general design. |
 |
Lower Mount Royal Condos |
 |
ATB Building
This building was built in 1996. It is intended to blend in with the more historic buildings in the immediate area. The architects were Culham Pedersen Valentine. |
 |
Black & White Store |
 |
Blue Wall |
 |
Details |
 |
Connaught Building (entrance detail)
I do not know what the original function of this building was, but this was obviously
once an entrance. |
 |
Heagle Building
This commercial bulding has seen better days. As of Summer 2012, it is slated for demolition. I quite like the mirrored glass windows in the second story. |
 |
Store with balcony |
 |
Calgary Public Library
This colourful sculpture was created in 1974 by Calgary artist Bob Oldrich.
|
 |
"Cow" House
This "Cow" coloured house located in the North-East quadrant of the city. |
 |
Crete Society building
This building reminds me of a Frank Lloyd Wright design. |
 |
Former Safeway Store
This building is now occupied by a health club, but the design of the roof-line is very distinctive. |
 |
Sunalta Plaza |
 |
Olympic Plaza |
 |
Former Video World store
I especially like the concrete "canopy" over the front entrance. This building was demolished in May 2021.
|
 |
Science Building, University of Calgary
The coloured glass windows over the entrance add some interest to an otherwise utilitarian structure.
|
 |
Wyckham House, Mount Royal University
|
 |
Central United Church, Annex
Note the striking contrast in styles between the new addition and the original bulding.
|
 |
Silver Sands Apartment Building
Note the interstingly-shaped roof/canopy over the front entrance. |
 |
Killarney Aquatic Centre |
 |
Eau Claire & Bow River Lumber Company office building
This building dates from ca. 1903, and it is the sole remaining structure from the original
29 acre industrial complex. It has been moved from its original location. |
 |
Eau Claire Smokestack
This brick smokestack, built in 1947, was part of the heating system for the Calgary Transit garage that ocupied the site until 1988. It is a registered Municipal Historic Resource. |
 |
Telephone Exchange Building
This building was constructed ca. 1909 to house the automatic telephone exchange. For an industrial building, there are numerous decorative features. Note especially the wonderful brick arch over the front entrance. |
 |
Alberta Government Telephones Building #1
This building in the Hillhurst area was built in 1922.
|

| Alberta Government Telephones Building #2a
This building was built in 1928 for Alberta Government Telephones. The old AGT logo
can still be seen in the sandstone plaque located above the front door. |
 |
Alberta Government Telephones Building #2b
The original purpose or function of this building is unclear. It was replaced ca. 1980 by a much larger structure located nearby. Presumably, it was converted into a residence at that time. |
 |
Former Service Station
I like poured/moulded concrete as a construction material; note especially the decorative details along the roof-line of the building.
|
 |
Tuxedo Park House
This rather unusual structure lacks an obvious entrance. It is currently a private residence, but I suspect that it used to be a commercial bulding. |
 |
Biscuit Block
While the Biscuit Block got its name from being home to the Independent Biscuit Co. starting in 1926, the building was actually constructed in 1912 as a warehouse for Neilson Furniture. It was extensively rennovated and expanded in 2013 to include both commercial and residential spaces. The addition was designed by the firm of Abugov-Kasper Architecture. |
 |
Royop Block
This building is an example an adaptive re-use of an historical warehouse dating from ca. 1900. Note especially the new addition on the former rooftop. This was another project from the firm of Abugov-Kasper Architecture. |
 |
Firestone Tower
This was a cooling tower for the Firestone tire factory formerly located on this site. It was in operation ca. 1960 - 1978. |
 |
Utility Building
Even small utility buildings can have some architectural merit, as in this example. |
 |
Enmax Substation
|
 |
Spiral Ramp |
 |
Eamon's Bungalow Camp sign
This sign (and canopy) dates from ca. 1952. It represents the Art Moderne style of
architecture. In Summer 2014, it was incorporated into the new Tuscany C-Train station, close
to its original location in North-West Calgary. |
 |
Wildwood Plaza sign
This is very probably the original sign from when the plaza was constructed, ca. 1958. |



























































