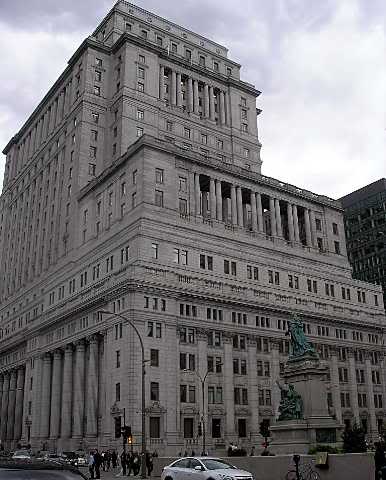I visited Montreal in 1999, 2002, 2005, 2012, and 2014. The city has some wonderful historic
(and modern) buildings. As with most other places I have visited, this is necessarily just
a small sampling of the interesting architecture to be found there. Most of these buildings are
located either Downtown or in the Old City.
 |
Christ Church Cathedral
Construction on this Cathedral began in 1857, but it was not finished until 1867.
The architects were Frank Wills and Thomas S. Scott. |
 |
Evangel Pentecostal Church
This church is located in Westmount.
|
 |
Mary Queen of the World Cathedral
This Cathedral is the seat of the Roman Catholic archdiocese of Montreal. It was constructed
between 1870 and 1894.
|
 |
Notre Dame Basilica
This Basilica was constructed between 1823 and 1829, and completed in the early 1840s. The
architect was James O'Donnell. It represents the Gothic Revival style.
|
 |
People's Church
|
 |
Church of St. Andrew and St. Paul
Designed by architect Harold Featherstonaugh and built in 1931-32, this Presbyterian church
reflects the gothic revival style. |
 |
Eglise Ste. Irenee
This church was constructed between 1903 and 1906. The architects were Albert Mesnard and Charles Bernier.
|
 |
St. George's (Anglican) Church
This church was built in 1870. The architect was William Thomas.
|
 |
St. James' United Chuch
Built ca. 1880, this building has fondly been called the "Methodist Cathedral". About 2003,
the retail and commercial space was removed from the front facade of the church, largely
restoring its original appearance. |
 |
Union United Church
This building was constructed in 1899 as l'Église methodiste française. It became the Union Congregational Church in 1917. |
 |
Aldred Building
This building was completed in 1931, and it shows the influence of American styles.
|
 |
Art Deco-style building
Note especially the decoration over the front entrance and the rounded corners.
|
 |
The Bay department store
This building was built in 1890-91, and the architect was John Pearce Hill. |
 |
Bank of Montreal
The original building dates from 1846, and it was designed by David Rhind and John Wells.
Various additions have been made in the years since. |
 |
Bank of Toronto
|
 |
City Hall
|
 |
Façade of Fire Station No. 20
The Fire Station No. 20 was built in 1908; the architect was Louis-Roch Montbriand.
It now forms part of the the Palais des congrès de Montréal.
|
 |
Layered Facades
This building is interesting primarily because one can see the various "layers" as the facade was modernised and adapted by the successive occupants of the building. Note particularly the former arched window openings, now blocked-up. |
 |
Molson's Bank
|
 |
Old Customs House
This Palladian-style building was built between 1836 and 1838. The architect was John Ostell. |
 |
Sun Life Building
This building was originally construced about 1913, but two additions were made until 1933.
It was designed by the Toronto architectural firm of Darling and Pearson. |
 |
Telus Building
This building was originally a bank. |
 |
Unidentified Building #1
|
 |
Windsor Station
This building was built in 1901 as the head office and station facilities of the Canadian
Pacific Railway. The architect was Bruce Price. |







































